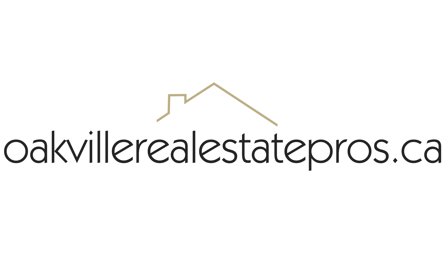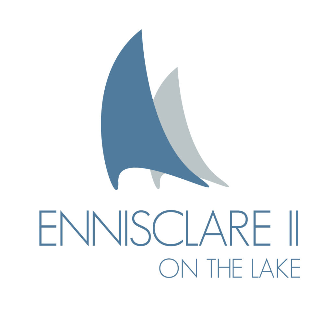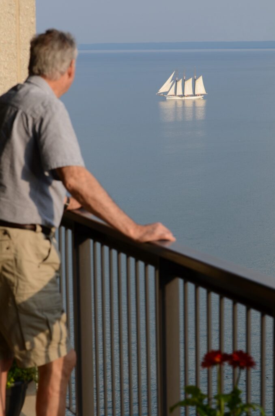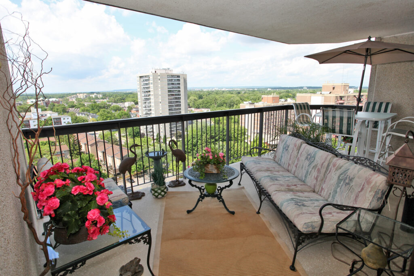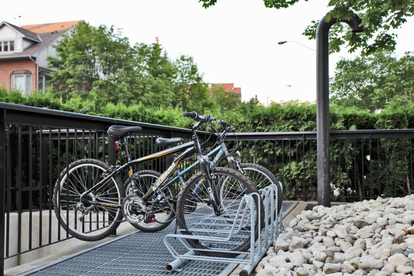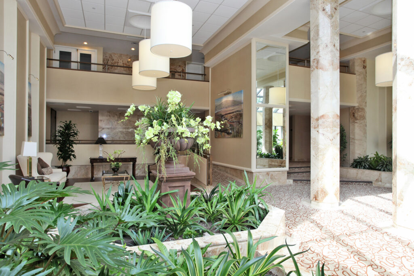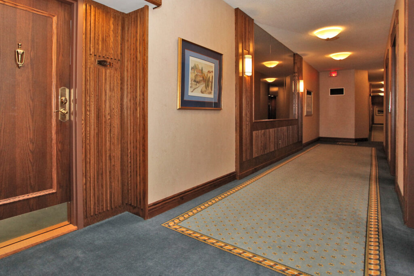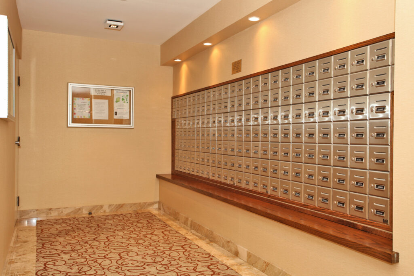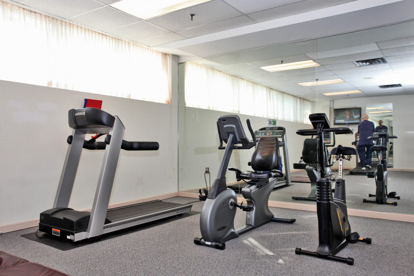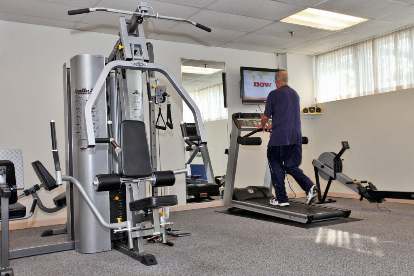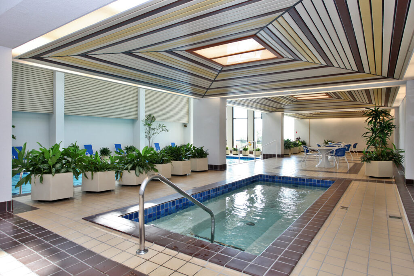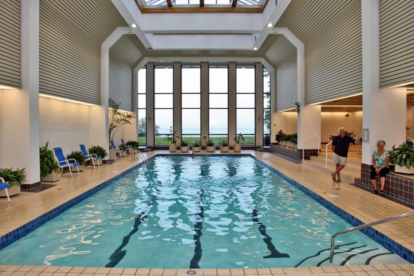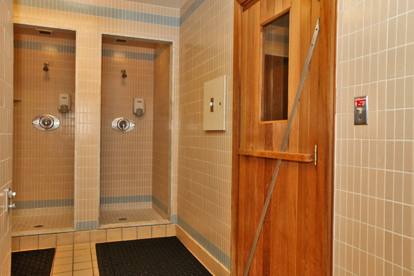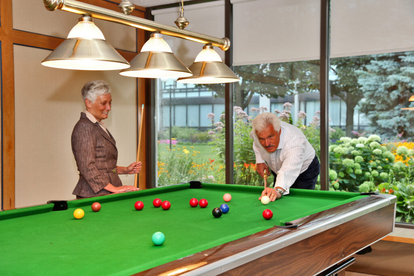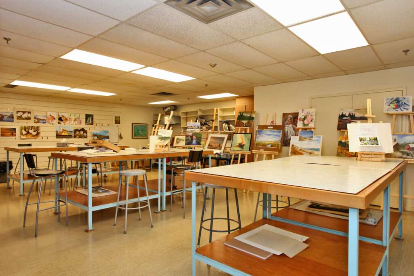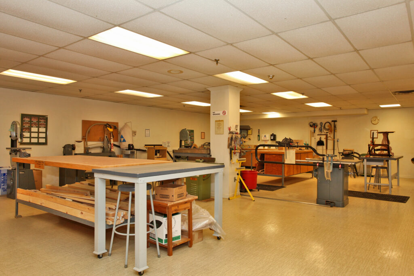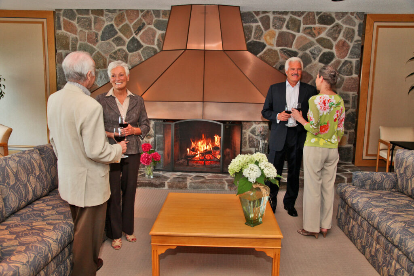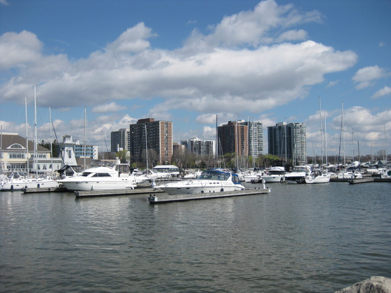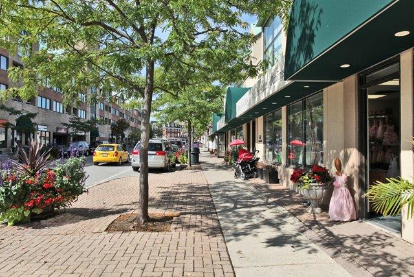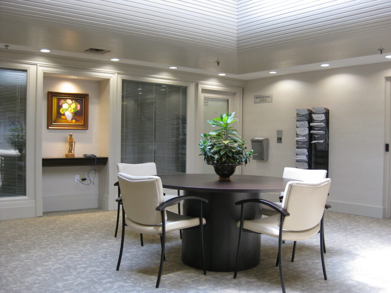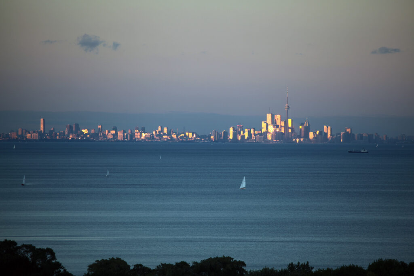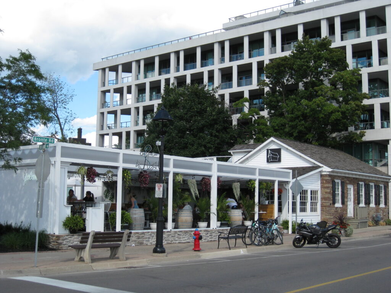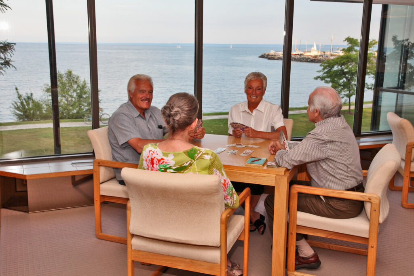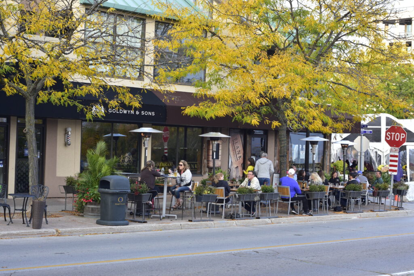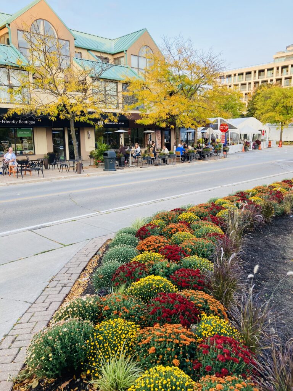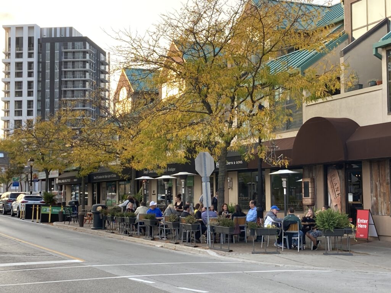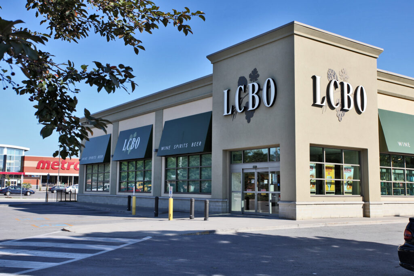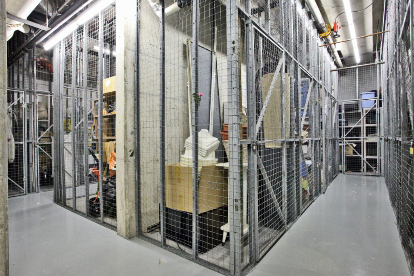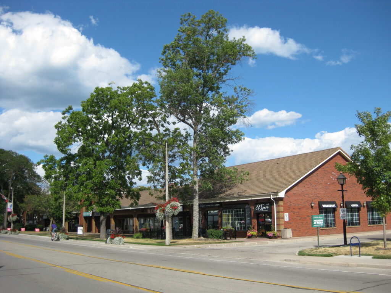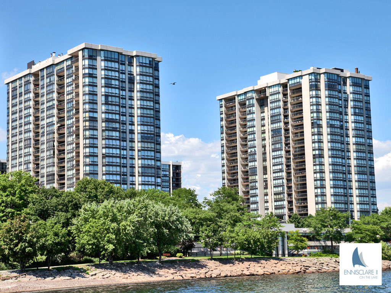
Condo of the Year 2016 Awarded to Ennisclare II
The Golden Horseshoe Condominium Association presented their 2016 Condo of the Year Award to Directors of Ennisclare II (HCC114 and HCC 129) at their annual meeting on September 28th, 2016. The award recognizes Ennisclare II as one of Ontario's premier condominium communities.
One of the Most Luxurious Adult Lifestyle Communities
Ennisclare II On the Lake is an active adult lifestyle condominium development on the shores of Lake Ontario at Bronte in Oakville. It features two 22-Storey towers set in beautiful lawns and gardens. The towers share a spacious lounge overlooking the lake and a club with extensive recreational facilities.
Ennisclare II is one of the most luxurious adult lifestyle communities you will find anywhere. It is recognized as a preferred address for empty-nesters and retirees seeking a prime location, quality construction, amenities for adult hobbies and recreation, and freedom from building and property maintenance. It features easy access to the waterfront trail, marina docking slips, shopping, restaurants and other community facilities.
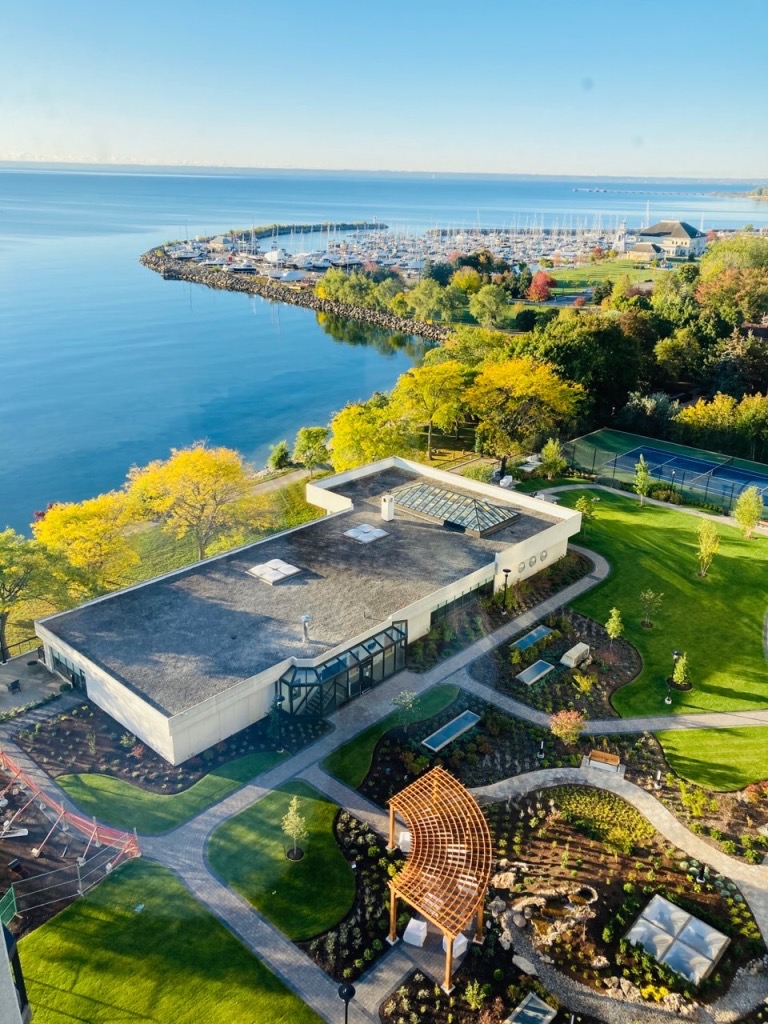
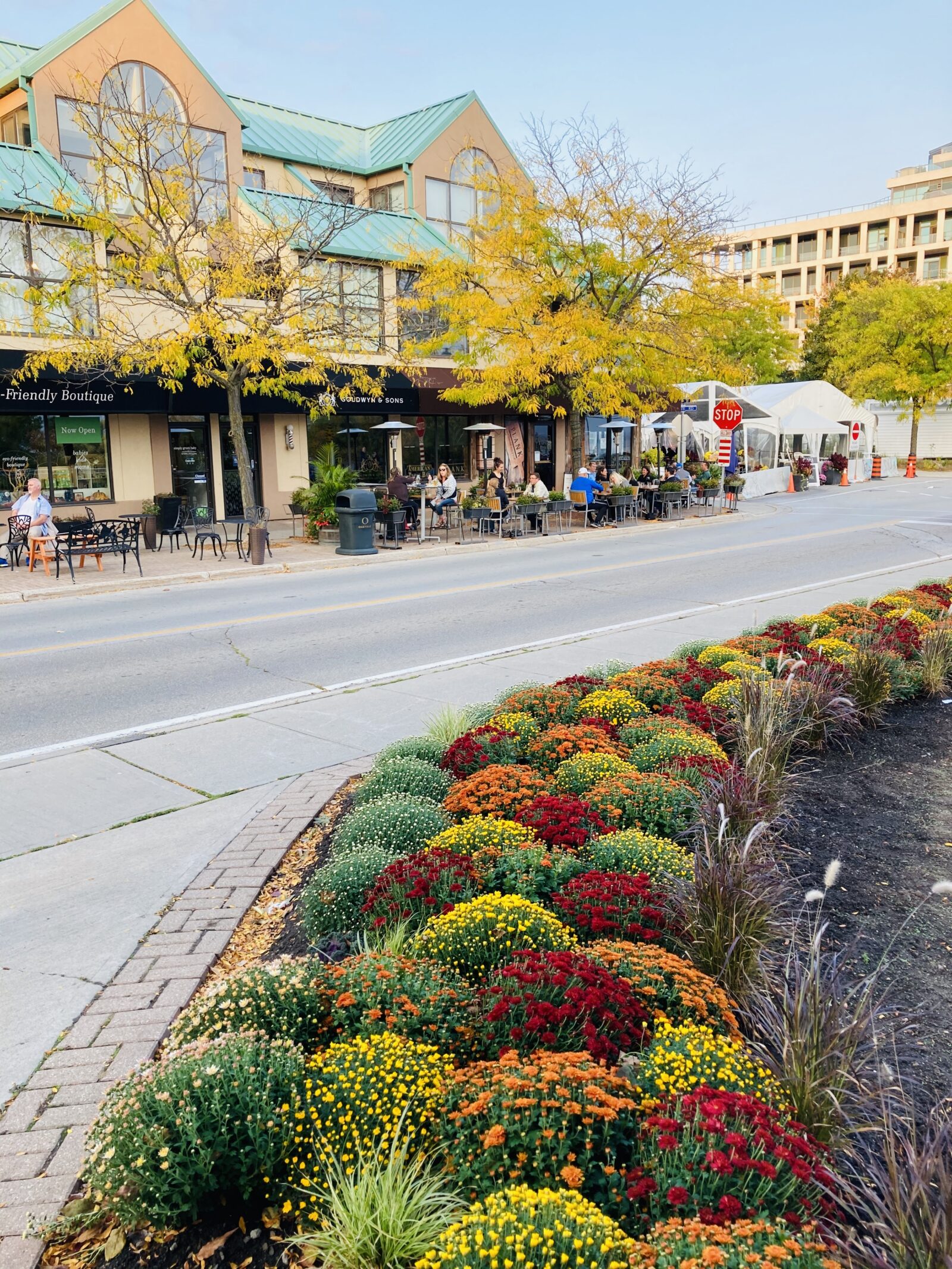
Unique Features
- Large suites (1346 - 1969 square feet with spacious balconies or sunrooms)
- Fabulous lake and harbour views
- Updated buildings backed by excellent management
- Recreation activities – tennis, swimming, exercise rooms and more
- Walking trails along the lake; restaurants and shopping nearby
- Prestigious Ennisclare II On the Lake presents a rare opportunity to reside directly on the shores of Lake Ontario in the lovely historic town of Oakville. It is within commuting distance of Toronto and is served by the QEW highway and Ontario GO trains.
2170 Marine Drive, Oakville Floor Plans
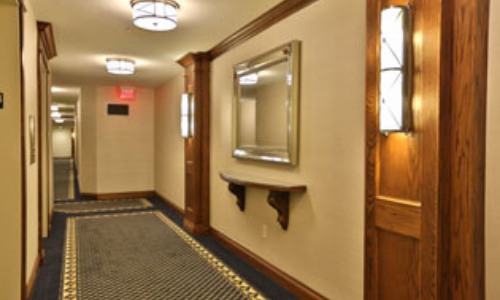
Typical Corridor
Imagine Yourself Here!
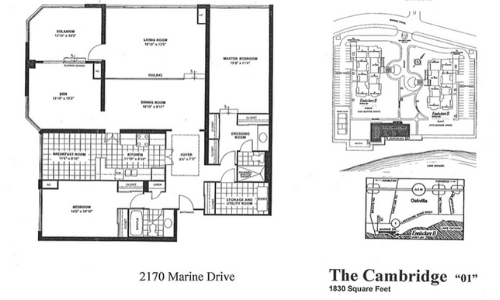
The Cambridge "01"
1830 Square Feet
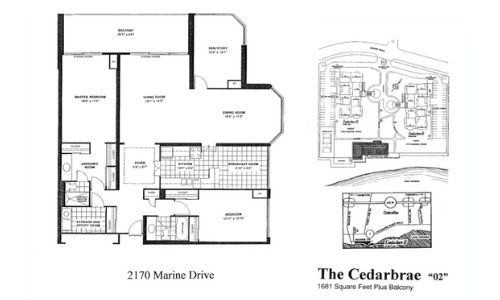
The Cedarbrae "02"
1681 Square Foot Plus Balcony
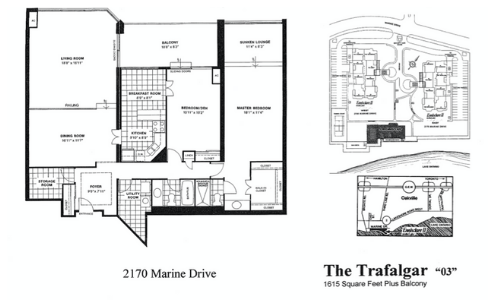
The Trafalgar "03"
1615 Square Foot Plus Balcony
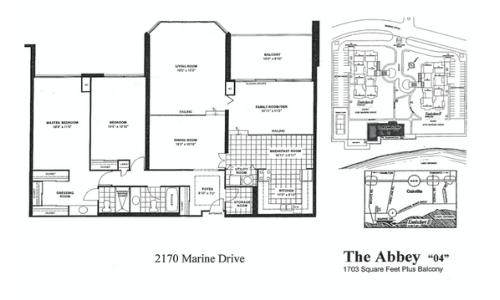
The Abbey "04"
1703 Square Foot Plus Balcony
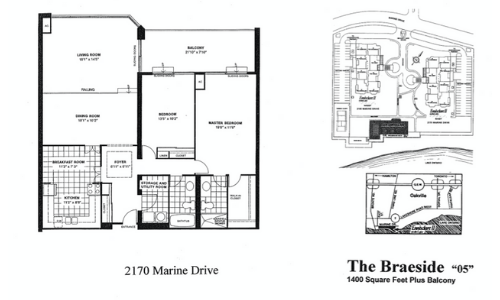
The Braeside "05"
1400 Square Foot Plus Balcony
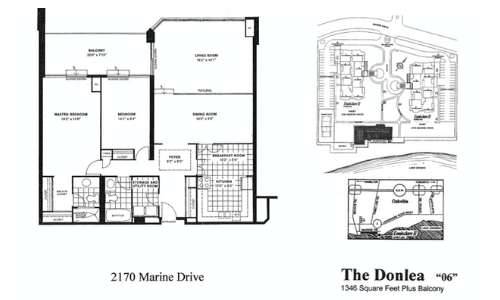
The Donlea "06"
1346 Square Foot Plus Balcony
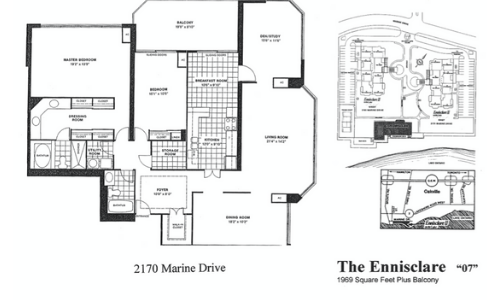
The Ennisclare "07"
1969 Square Foot Plus Balcony
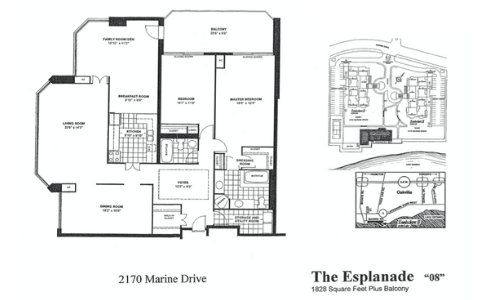
The Esplanade "08"
1828 Square Foot Plus Balcony
2180 Marine Drive, Oakville Floor Plans
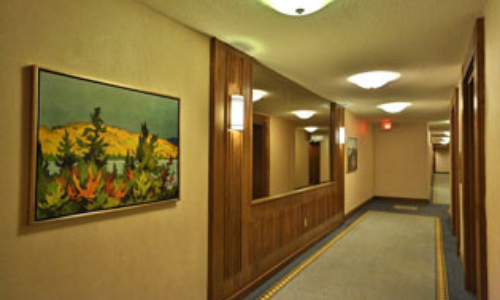
Typical Corridor
Imagine Yourself Here!
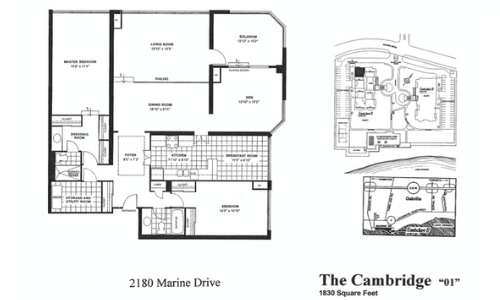
The Cambridge "01"
1830 Square Feet
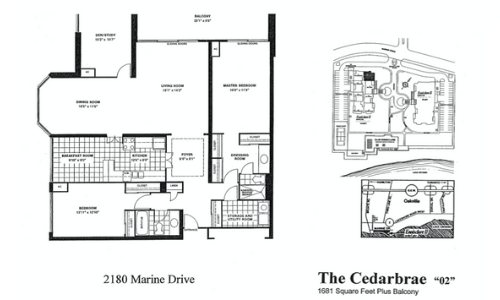
The Cedarbrae "02"
1681 Square Foot Plus Balcony
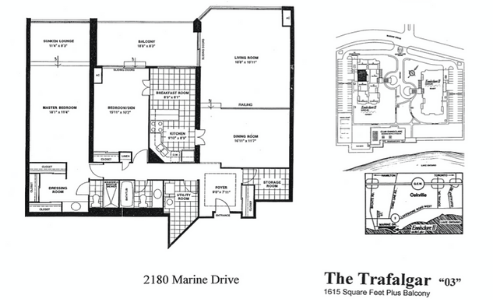
The Trafalgar "03"
1615 Square Foot Plus Balcony
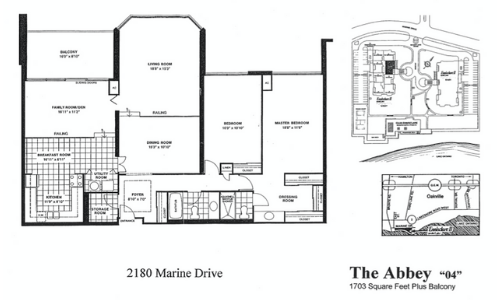
The Abbey "04"
1703 Square Foot Plus Balcony
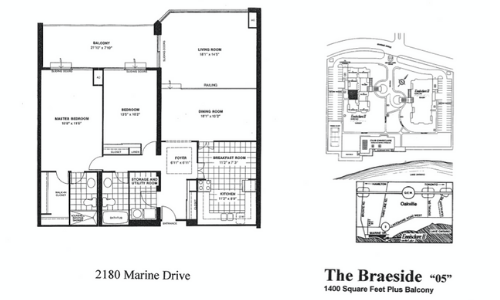
The Braeside "05"
1400 Square Foot Plus Balcony
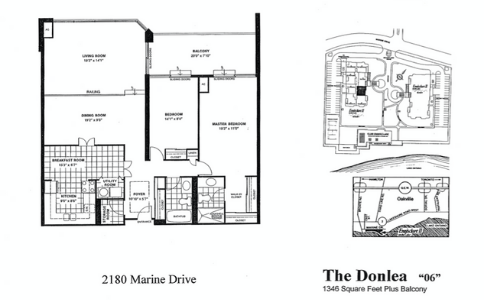
The Donlea "06"
1346 Square Foot Plus Balcony
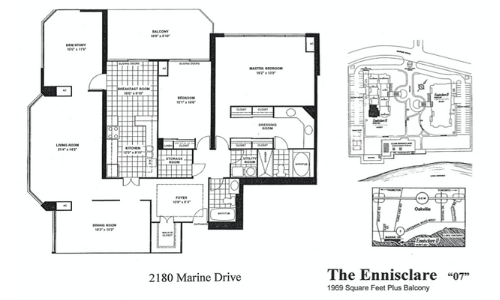
The Ennisclare "07"
1969 Square Foot Plus Balcony
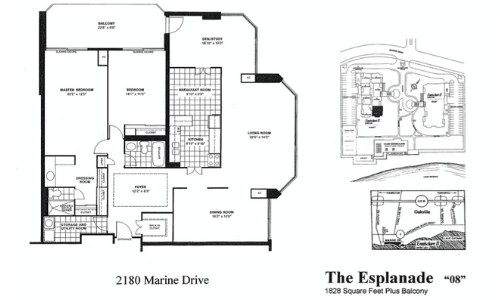
The Esplanade "08"
1828 Square Foot Plus Balcony
Interested in Ennisclare II on the Lake?
Connect with us - your Local Real Estate Agents! We can get you a private showing in any of the available units and send you any units as they become available on the market!
